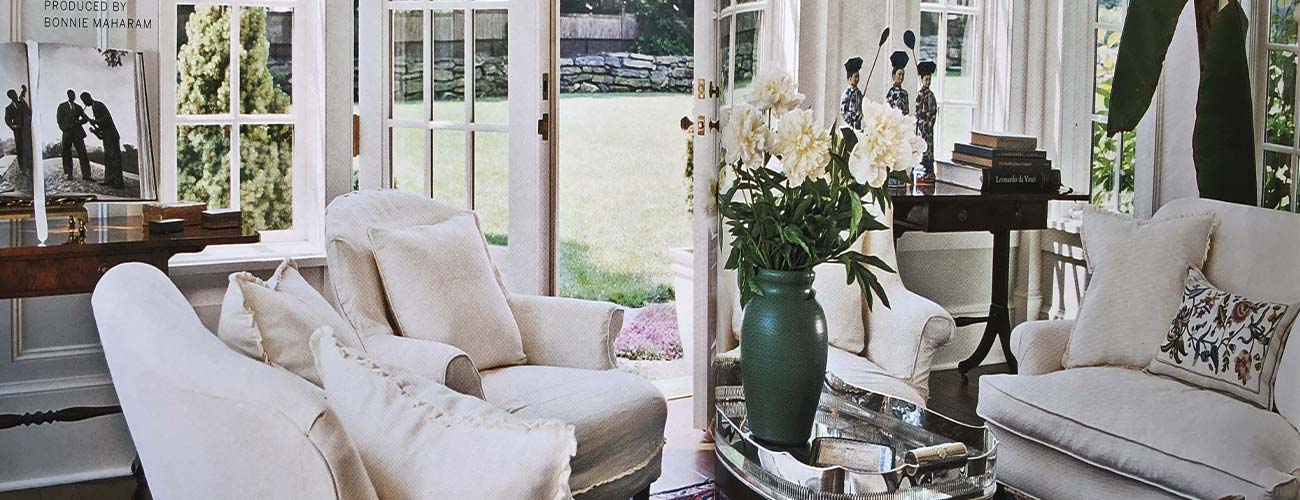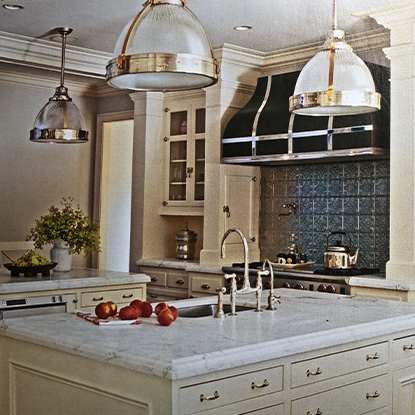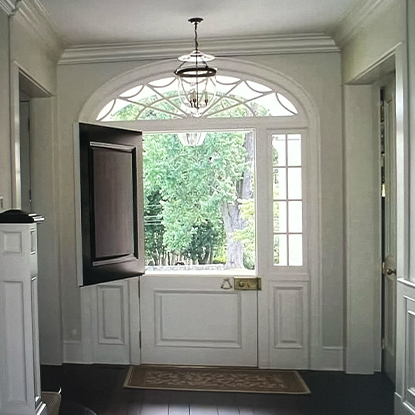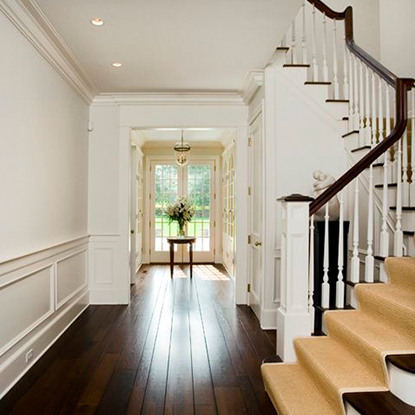



The Carter Street residence was transformed from a basic 1970’s center-hall Colonial to a quintessential Connecticut home. The original structure was gutted to create aesthetic balance and a modern, functional floor plan. The design includes beautiful millwork and well-appointed rooms which are proportioned to offer elegance without being overwhelmingly scaled. The carriage garage includes a second-floor playroom above with unique crosstie beams and a cupola that welcomes copious natural light. The English potting room centers on a farmhouse copper sink and works double duty as a gift-wrapping room. The front entry incorporates a Dutch door opening onto a sweeping lawn bounded by country stone walls.
The design revolves around a concept of sun-washed natural light spilling through the many windows, and doors leading to lovely, landscaped stone gardens with flower beds, an armillary, planter boxes, and a tree swing. The calming colors of the decor and the California casual airiness presents a harmony and charm without feeling stuffy.