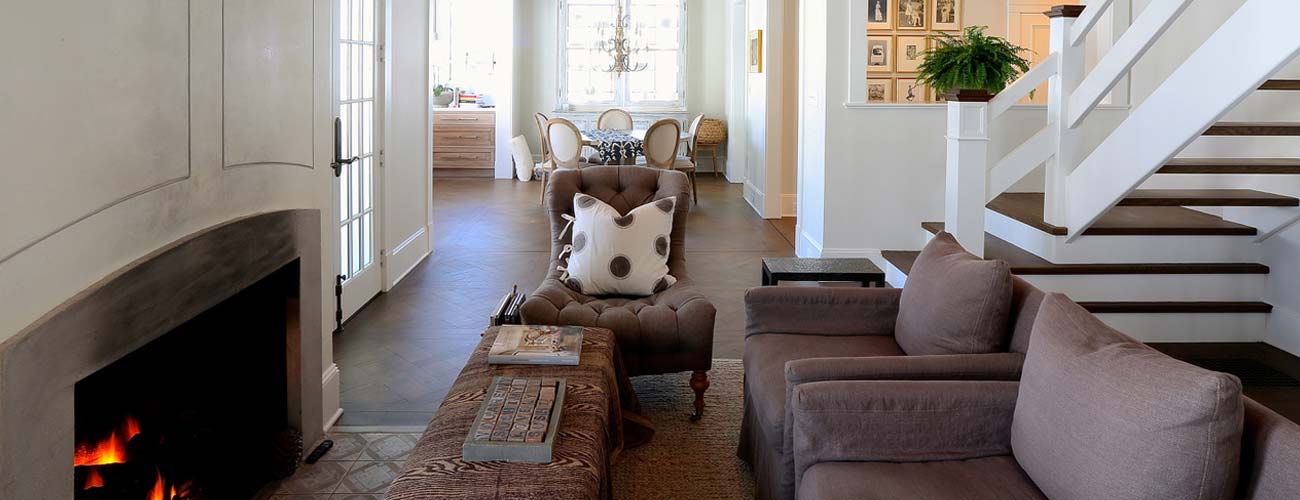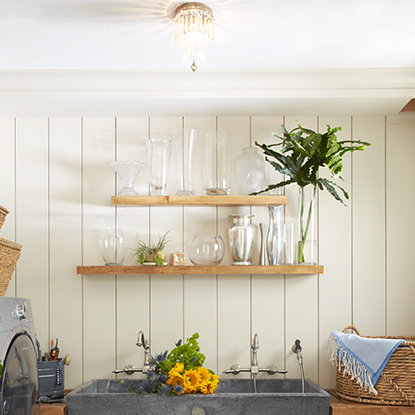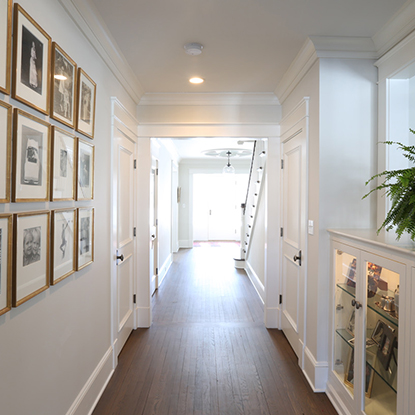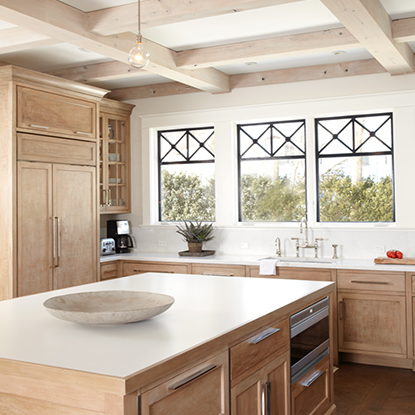



This home was built in 1933 and had been renovated in the late 1970s, including the addition of a three-car garage. The home has traditional bones and sits on a beautiful flat parcel with mature trees. The interior space was reconfigured to create a modern floorplan and to add space. The overbearing scale of the previously added garage – oversized and out of proportional to the main house – was mitigated by cutting in recessed corner balconies.
The design provides for an abundance of natural light, a functional layout, and classically scaled spaces. The rear, floating staircase, omission of upper cabinets in the kitchen, and the repurposed large-scale soapstone sink in the laundry room all add a hint of modernity. The covered rear porch incoporates an outdoor fireplace and a copper-framed English-style skylight foster a feeling of open living space. Above the garage, two floors host an in-law apartment, and a second third-floor bedroom provides privacy for houseguests or a teenager.